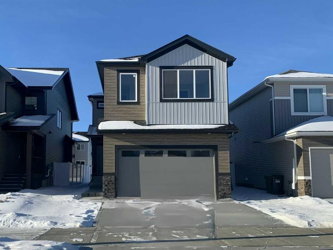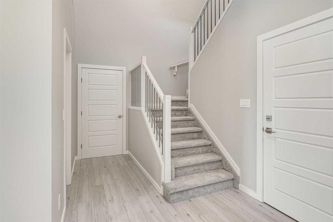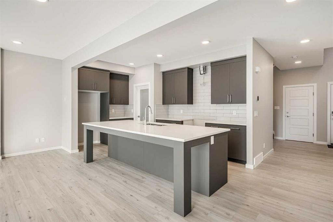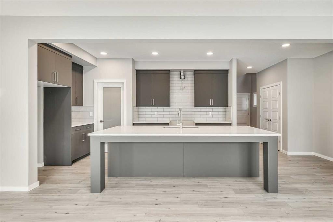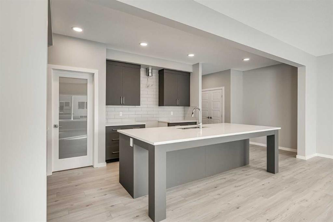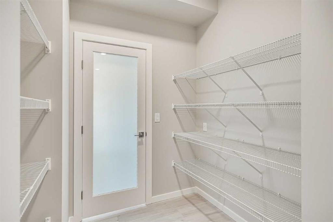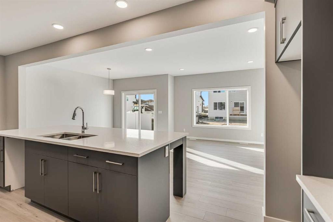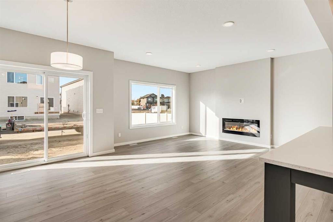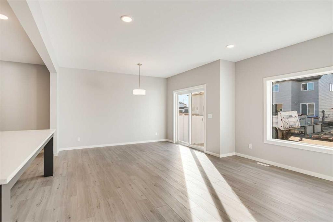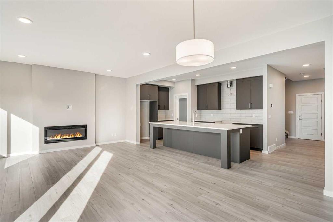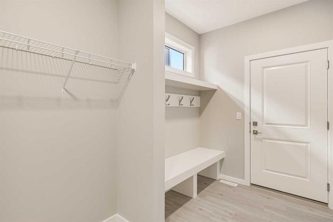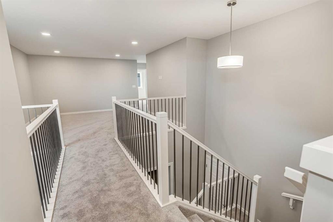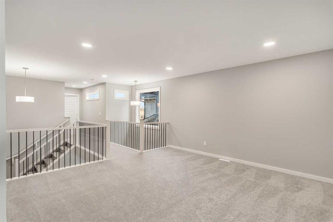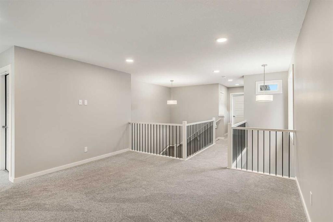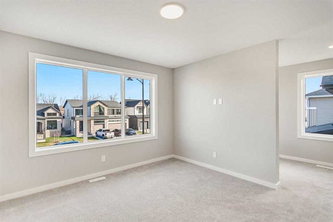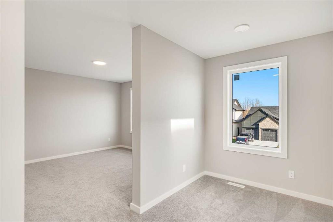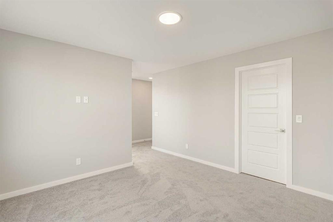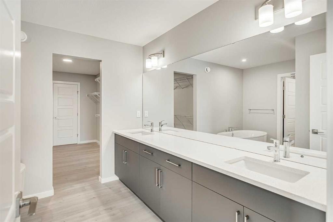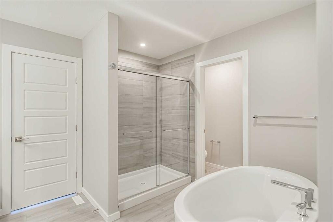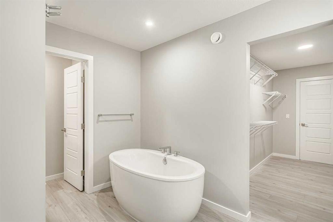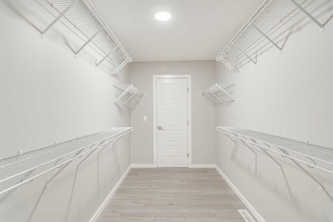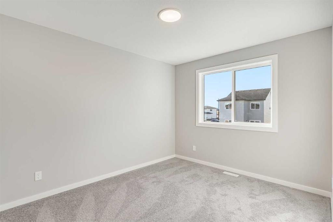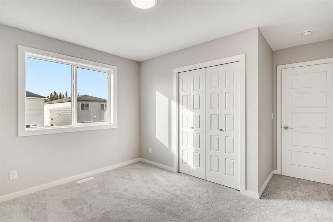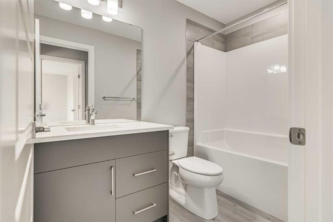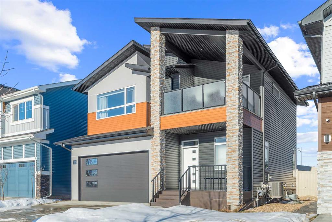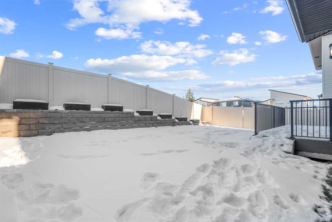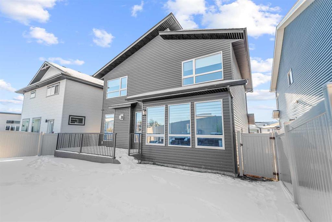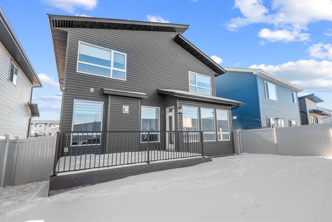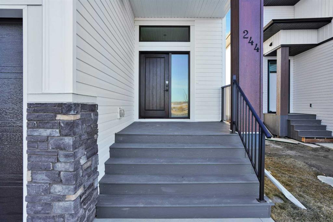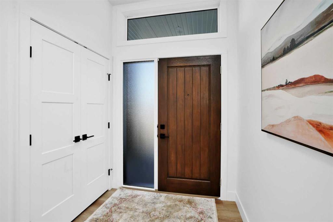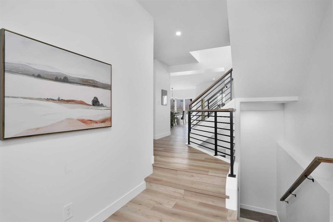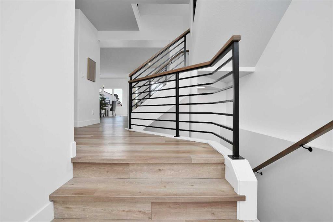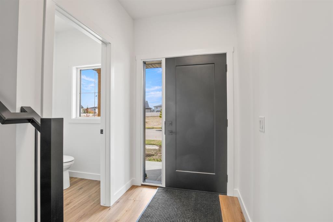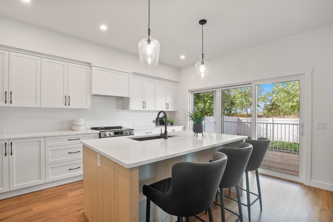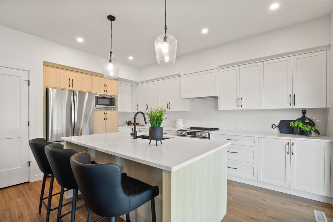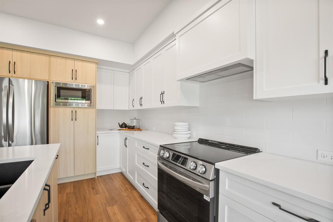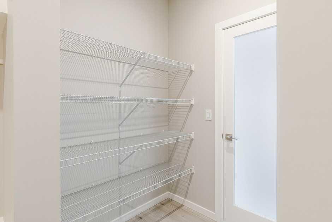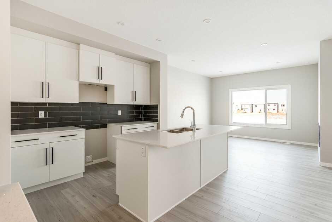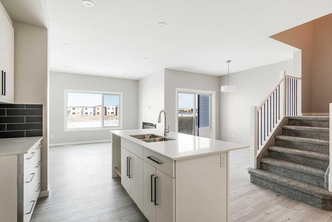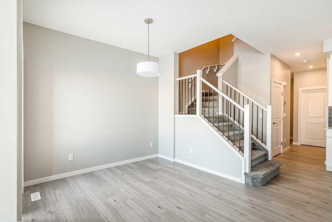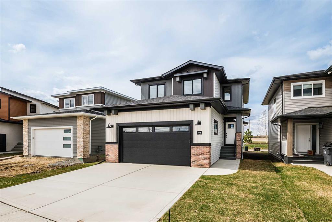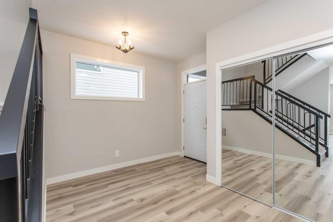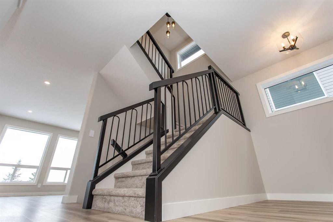

124 Emerald Drive
Red Deer
Update on 2023-07-04 10:05:04 AM
$ 629,900
3
BEDROOMS
2 + 1
BATHROOMS
2301
SQUARE FEET
2024
YEAR BUILT
The Hadley B by Bedrock Homes is an exceptional residence located in the vibrant Evergreen community in Red Deer, offering an ideal blend of comfort and convenience. This home features a spacious open-concept layout with a central kitchen that includes a large island, complemented by a walk-through pantry for added storage. The second floor boasts a large bonus room, perfect for family gatherings or entertainment. Enjoy the ease of smart home technology with a Smart Home Hub, smart thermostat, video doorbell, and smart keyless lock with a touch screen. The primary bedroom is a tranquil retreat with a walk-in shower, standalone soaker tub, and ample closet space. An electric fireplace enhances the cozy ambiance of the great room. The home is outfitted with a Samsung kitchen appliance package and luxury vinyl plank flooring. Additional features include a mudroom with a built-in bench, shelves, and hooks, as well as side entry and 9” basement walls for potential future development. Photos may be representative.
| COMMUNITY | Evergreen |
| TYPE | Residential |
| STYLE | TSTOR |
| YEAR BUILT | 2024 |
| SQUARE FOOTAGE | 2301.1 |
| BEDROOMS | 3 |
| BATHROOMS | 3 |
| BASEMENT | Full Basement, UFinished |
| FEATURES |
| GARAGE | Yes |
| PARKING | DBAttached |
| ROOF | Asphalt Shingle |
| LOT SQFT | 377 |
| ROOMS | DIMENSIONS (m) | LEVEL |
|---|---|---|
| Master Bedroom | 5.79 x 3.78 | Upper |
| Second Bedroom | 2.97 x 3.66 | Upper |
| Third Bedroom | 3.28 x 3.12 | Upper |
| Dining Room | 3.05 x 4.06 | Main |
| Family Room | ||
| Kitchen | 7.01 x 2.95 | Main |
| Living Room |
INTERIOR
None, Forced Air, Natural Gas, Decorative, Electric
EXTERIOR
Back Yard
Broker
Bode
Agent

